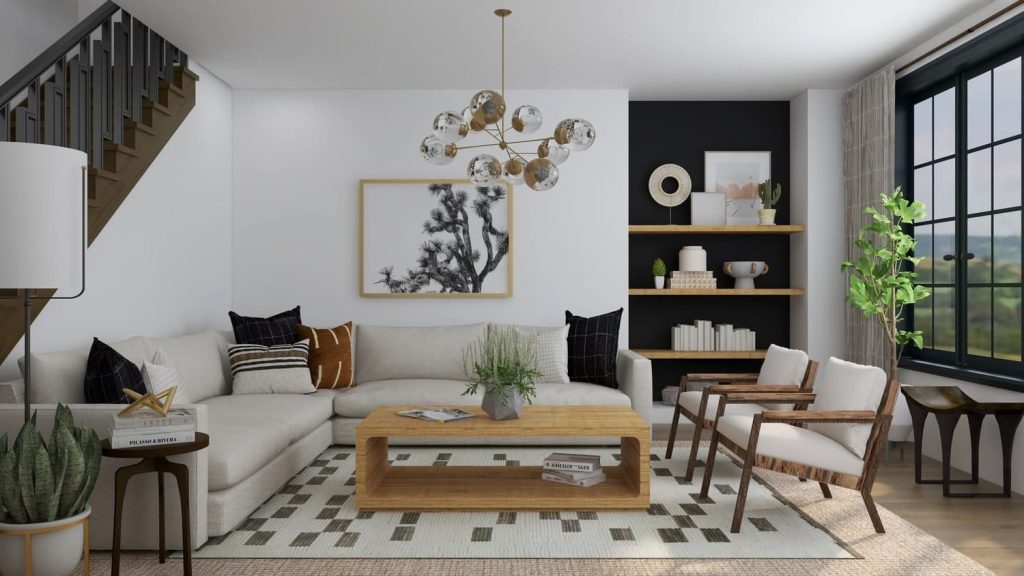Open-plan living has become incredibly popular, and it’s easy to see why. With walls out of the way, open-plan design creates a sense of flow that makes your home feel more spacious. But it also physically opens up more space for interaction and connection, all built into the design of your home.
Whether you’re knocking down walls in a renovation or designing a new space from scratch, going open-plan lets you create a modern, cohesive living environment that works for both daily life and entertaining. From choosing the right flooring for your home to create a cohesive look to defining different zones, in this guide we’ll cover everything you need to know to make your space feel connected, stylish and completely your own.
Creating a cohesive flow
One of the biggest challenges with an open-plan space is keeping everything feeling connected without it turning into one big jumbled mess. You can tackle this by creating a cohesive look throughout your home. From using a consistent colour and lighting scheme to being thoughtful about your furniture arrangement, there’s lots you can do to create continuity and flow.
Flooring can also help you easily connect the spaces within your open-plan home. While combining different flooring types can help define zones (we’ll discuss this below), opting for the same flooring throughout – or as much as possible – can create a cohesive look while keeping the design clean and simple.
A great way to do this is with hybrid flooring, like luxury vinyl planks and tiles. With a range of options in natural wood and stone looks, you can create a cohesive look from room to room. As a durable and low maintenance option, they’re also perfect for busy households.
Defining different zones
Even though open-plan spaces don’t have as many walls, it’s still important to create distinct areas for different activities, like cooking, eating and relaxing. But how do you do that without breaking up the flow? Luckily, there are a few tricks to help you define these zones while keeping the space cohesive.
Area rugs
One of the simplest ways to separate areas in an open-plan layout is by using area rugs. A rug can visually ground a space, defining one room from another. For example, a soft, cosy rug in your living room can create a sense of comfort, while a more durable rug under the dining table marks the dining zone without disrupting the open feel.
Flooring patterns:
If you don’t want to rely solely on rugs, you can also use different flooring patterns or materials to define spaces. For example, you might go with a stone look tile in the kitchen and stick with a wood look in the living room. This subtle shift helps create visual boundaries without making the space feel disjointed.
As with everything, it’s all about balance. As we mentioned above, too much variation in flooring can break the flow of your space, so aim for a harmonious mix.
Strategic furniture placement
Furniture placement is another great way to define your zones. A large sofa can act as a natural divider between the living and dining areas, while open shelving or bookcases can give the illusion of separation without cutting off the flow. Think of your furniture as a way to draw lines between spaces, while still keeping everything connected.
Maximising natural light
One of the best things about an open-plan layout is the opportunity to maximise natural light. With fewer walls getting in the way, you can flood your space with sunlight. To make the most of it, opt for lighter paint colours that reflect light and keep the space feeling bright and airy.
When it comes to window treatments, simple is best. Sheer curtains or blinds that can be pulled right back will allow the light to pour in. You can also use mirrors and glass elements as a way to bounce the light around the room, making the space feel even more open.
Incorporating functional furniture
In an open-plan space, there’s an emphasis on practicality when it comes to furniture. Since the space is often multipurpose – hosting dinners, movie nights, and everything in between – multi-functional furniture can make a huge difference. Think extendable dining tables, modular sofas or ottomans with hidden storage; pieces that can adapt to your needs while still being stylish.
On that point, remember to choose furniture that compliments your flooring and overall design style. That way, everything feels like it belongs together, even as you move from one area to the next.
Adding personal touches
Now that you’ve got the big stuff sorted, don’t forget to make your space feel truly yours. Adding personal mementoes like family photos or your favourite artworks are the extra touches that really bring your home to life. To keep everything connected, consider using frames in similar styles that match your overall aesthetic.
You could also incorporate things that have special meaning for you, like books you love or treasured pieces you’ve collected on your travels.
Whatever you choose, just be sure to avoid unnecessary clutter when decorating to preserve the spacious open-plan flow.
Final thoughts on your open-plan design
Designing an open-plan home is a bit of a journey, but it’s a fun one. By focusing on creating a cohesive flow, defining different zones and choosing functional furniture, you’ll end up with a space that’s perfect for both day-to-day life and entertaining.
Remember to keep things practical and don’t forget to enjoy the process! After all, your open-plan space should reflect your personality, making it a place that feels welcoming, comfortable and completely yours. With these tips in mind, you’re all set to start designing your dream open-plan home.

