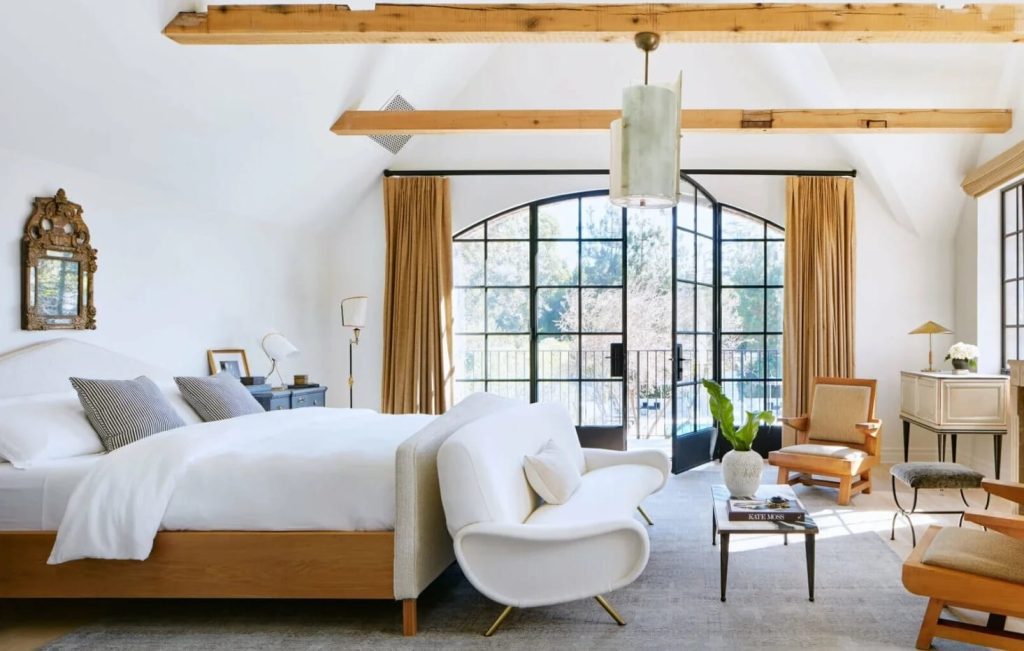Introduction
When designing a living space, understanding typical bedroom sizes is crucial for creating a comfortable and functional environment. Bedrooms are personal sanctuaries that should reflect both style and practicality. The right dimensions can optimize space, enhance aesthetics, and improve the overall living experience. This article explores common bedroom sizes, their purpose, and how to best utilize them in your home. By examining various layouts and their benefits, you can make informed decisions for your living space.
Common Bedroom Sizes
1. Single Bedroom (10′ x 10′)
A standard single bedroom is often used for one person. This size allows for a twin bed, a small dresser, and limited additional furniture.
2. Small Double Bedroom (10′ x 12′)
Ideal for couples or individuals who require more space, this size accommodates a full-size bed, a nightstand, and extra storage.
3. Double Bedroom (12′ x 12′)
This versatile size is suitable for couples or singles who prefer a larger bed. It comfortably fits a queen-size bed with room for side tables and dressers.
4. Large Double Bedroom (12′ x 14′)
Providing ample space for a king-size bed, this layout allows for additional furniture, making it perfect for master bedrooms.
5. Master Bedroom (14′ x 16′)
A master bedroom typically includes an ensuite bathroom and more extensive storage options. This size accommodates a king-size bed, a seating area, and additional furniture.
6. Guest Bedroom (10′ x 11′)
Often smaller than a master bedroom, a guest room should still be comfortable for visitors. This size fits a queen bed and a small dresser.
7. Children’s Bedroom (11′ x 12′)
Children’s rooms need to be functional and playful. This size supports a twin or full bed with space for toys and a play area.
8. Teenager’s Bedroom (12′ x 12′)
Teenagers often desire a mix of sleeping and study space. This layout fits a full-size or queen bed along with a desk and storage for personal items.
9. Studio Apartment Bedroom (10′ x 15′)
In a studio apartment, the bedroom area may be an open concept. This size allows for a queen bed and minimal furniture while maintaining a sense of space.
10. Attic Bedroom (12′ x 20′)
Attic conversions can provide unique sleeping areas. The sloped ceilings should be considered, but this size allows for creativity in design.
11. Basement Bedroom (11′ x 15′)
Basements can be transformed into cozy retreats. This size accommodates a queen bed and provides an inviting atmosphere with the right lighting.
12. L-Shaped Bedroom (12′ x 14′ with a 5′ x 7′ nook)
This layout adds character and can create separate zones for sleeping and studying. The nook can be used for storage or a small desk.
13. Home Office/Bedroom Combo (10′ x 12′)
Increasingly popular, this dual-purpose space must balance functionality. A small bed with a desk can fit comfortably in this size.
14. Multi-Generational Bedroom (12′ x 16′)
With the rise of multi-generational living, this size can accommodate two twin beds or a king-size bed with extra furniture for families sharing space.
15. Luxury Bedroom Suite (15′ x 20′)
For those who want an opulent bedroom experience, this size offers the potential for a sitting area, a large bed, and extensive storage options.
Table: Typical Bedroom Sizes and Recommended Furniture
| Bedroom Size | Recommended Bed Size | Other Furniture Options |
|---|---|---|
| 10′ x 10′ | Twin | Small dresser, nightstand |
| 10′ x 12′ | Full | Nightstand, small dresser |
| 12′ x 12′ | Queen | Nightstands, dresser, seating area |
| 12′ x 14′ | King | Nightstands, dresser, seating area |
| 14′ x 16′ | King | Armchair, dressers, desk |
| 10′ x 11′ | Queen | Dresser, side table |
| 11′ x 12′ | Full | Toy storage, play area |
| 12′ x 12′ | Full/Queen | Desk, shelving |
| 10′ x 15′ | Queen | Minimal furniture |
| 12′ x 20′ | Varies | Creative furniture layout |
| 11′ x 15′ | Queen | Cozy seating, lighting options |
| 12′ x 14′ + nook | Varies | Storage solutions |
| 10′ x 12′ | Twin/Full | Desk, shelving |
| 12′ x 16′ | King/Twin | Storage, family seating options |
| 15′ x 20′ | King | Extensive storage, luxury seating area |
Conclusion
Choosing the right bedroom size is essential for maximizing comfort and functionality in your home. Whether you’re creating a cozy retreat, a multi-functional space, or a luxurious master suite, understanding typical bedroom dimensions can guide your design decisions. By optimizing your living space according to the sizes discussed, you can enhance your home’s aesthetic appeal while ensuring it meets your practical needs. Investing time in planning and designing your bedroom will pay off in comfort and satisfaction.

